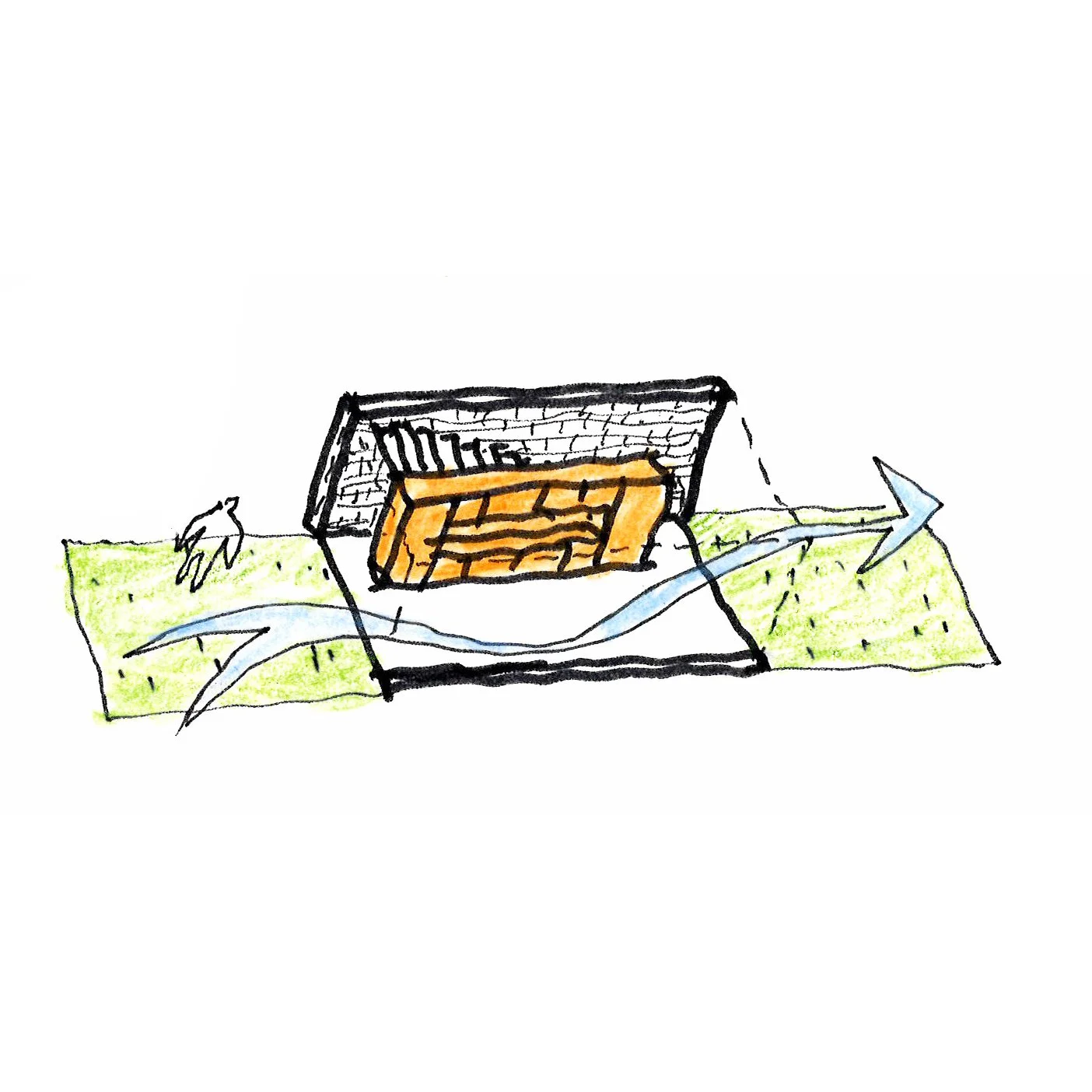 Image 1 of 11
Image 1 of 11

 Image 2 of 11
Image 2 of 11

 Image 3 of 11
Image 3 of 11

 Image 4 of 11
Image 4 of 11

 Image 5 of 11
Image 5 of 11

 Image 6 of 11
Image 6 of 11

 Image 7 of 11
Image 7 of 11

 Image 8 of 11
Image 8 of 11

 Image 9 of 11
Image 9 of 11

 Image 10 of 11
Image 10 of 11

 Image 11 of 11
Image 11 of 11












3 SOCIAL HOUSING PROJECTS
Chester Hill, Woonona & Towradgi
These 3 social housing project is designed to integrate seamlessly into the urban fabric while prioritizing community, sustainability, and respect for the natural environment. The project aims to create a vibrant, inclusive neighbourhood that addresses the street and fosters a sense of belonging among residents.
Key Features:
Street Engagement:
The development is designed to engage with the street as much as possible, creating a strong connection with the surrounding community. All dwellings have direct access to the street, avoiding landlocked units and ensuring that residents feel a sense of belonging to the neighbourhood.
Scale and Expression:
The architectural design respects the scale of the surrounding buildings, maintaining a harmonious streetscape. While the project includes terrace houses and duplexes, each unit is expressed as a single house to contribute to the local character and avoid a monolithic appearance.
North-Facing Frontage:
The site takes full advantage of its north-facing street frontage, optimizing solar access for energy efficiency and comfort. This orientation ensures that homes receive ample natural light throughout the day.
Preservation of Trees and Landscape:
Existing trees, particularly those on the periphery of the site, are preserved to maintain the natural beauty and ecological value of the area. The landscape design highlights these trees in shared and public spaces, creating green, inviting areas for residents to enjoy.
Minimized Footprint and Maximized Open Space:
The building footprint is minimized to provide generous open spaces for recreation and community activities. Driveways are kept to a minimum, reducing impervious surfaces and allowing for more green space and permeable areas.
Resilient and Sustainable Design:
Robust, low-maintenance materials are used throughout the development to ensure longevity and ease of upkeep. Sustainable design principles are incorporated, including optimizing solar aspects for passive heating and cooling, and shading exposed openings to reduce heat gain.
Conclusion: This social housing project aims to create a dynamic and inclusive community that is well-integrated with its surroundings. By addressing the street, respecting local scale, preserving natural features, and prioritizing sustainability, the development not only provides high-quality housing but also contributes positively to the local character and environment.
Chester Hill, Woonona & Towradgi
These 3 social housing project is designed to integrate seamlessly into the urban fabric while prioritizing community, sustainability, and respect for the natural environment. The project aims to create a vibrant, inclusive neighbourhood that addresses the street and fosters a sense of belonging among residents.
Key Features:
Street Engagement:
The development is designed to engage with the street as much as possible, creating a strong connection with the surrounding community. All dwellings have direct access to the street, avoiding landlocked units and ensuring that residents feel a sense of belonging to the neighbourhood.
Scale and Expression:
The architectural design respects the scale of the surrounding buildings, maintaining a harmonious streetscape. While the project includes terrace houses and duplexes, each unit is expressed as a single house to contribute to the local character and avoid a monolithic appearance.
North-Facing Frontage:
The site takes full advantage of its north-facing street frontage, optimizing solar access for energy efficiency and comfort. This orientation ensures that homes receive ample natural light throughout the day.
Preservation of Trees and Landscape:
Existing trees, particularly those on the periphery of the site, are preserved to maintain the natural beauty and ecological value of the area. The landscape design highlights these trees in shared and public spaces, creating green, inviting areas for residents to enjoy.
Minimized Footprint and Maximized Open Space:
The building footprint is minimized to provide generous open spaces for recreation and community activities. Driveways are kept to a minimum, reducing impervious surfaces and allowing for more green space and permeable areas.
Resilient and Sustainable Design:
Robust, low-maintenance materials are used throughout the development to ensure longevity and ease of upkeep. Sustainable design principles are incorporated, including optimizing solar aspects for passive heating and cooling, and shading exposed openings to reduce heat gain.
Conclusion: This social housing project aims to create a dynamic and inclusive community that is well-integrated with its surroundings. By addressing the street, respecting local scale, preserving natural features, and prioritizing sustainability, the development not only provides high-quality housing but also contributes positively to the local character and environment.
